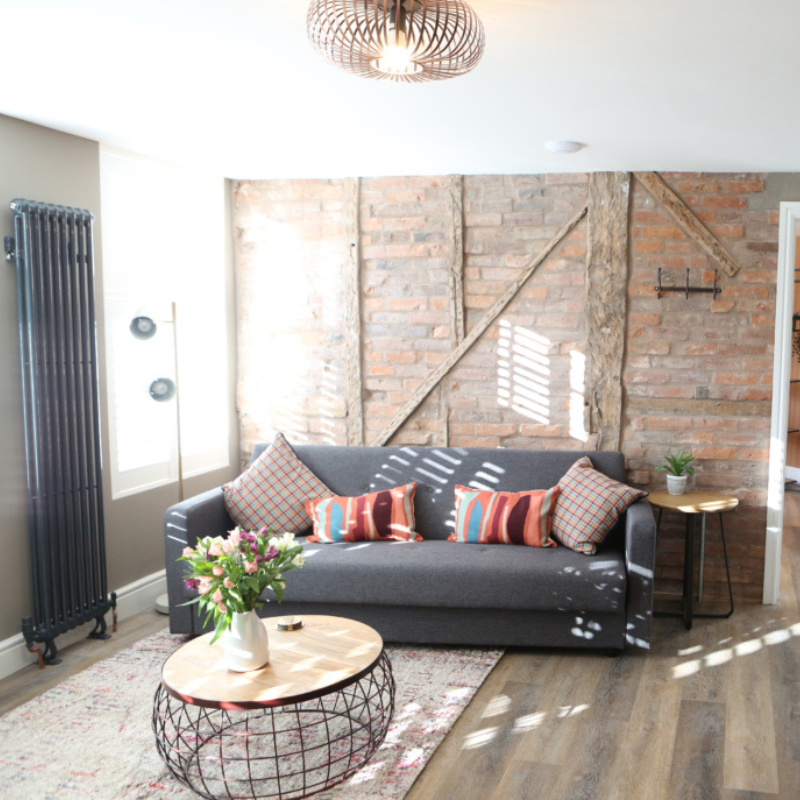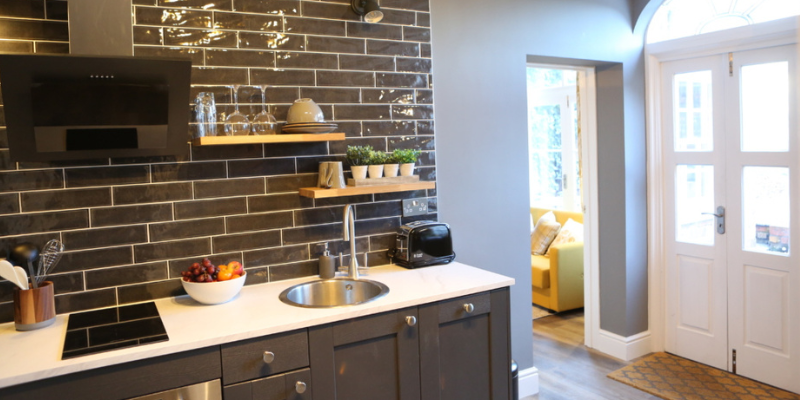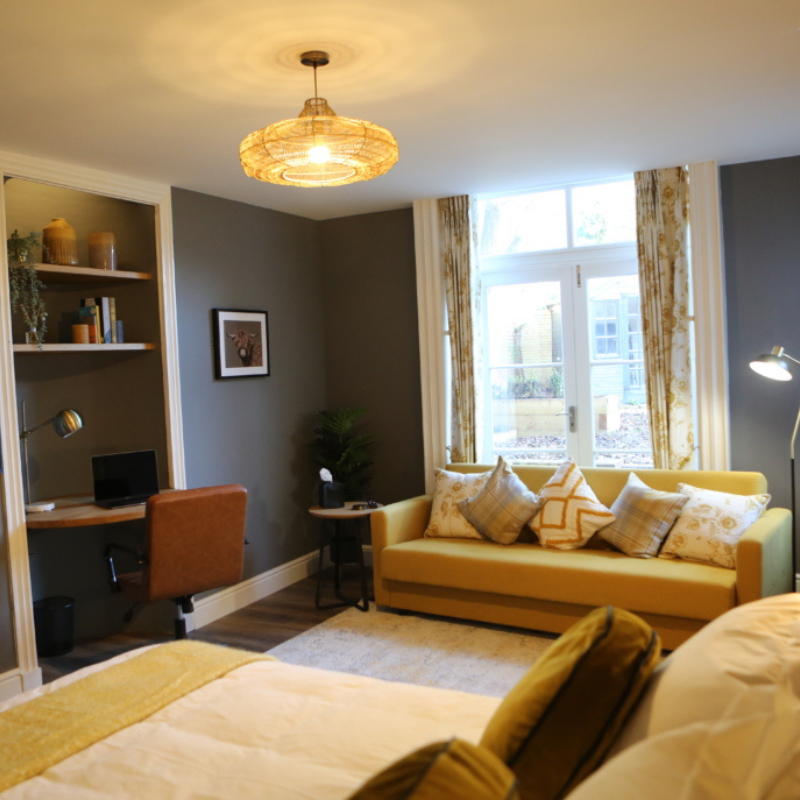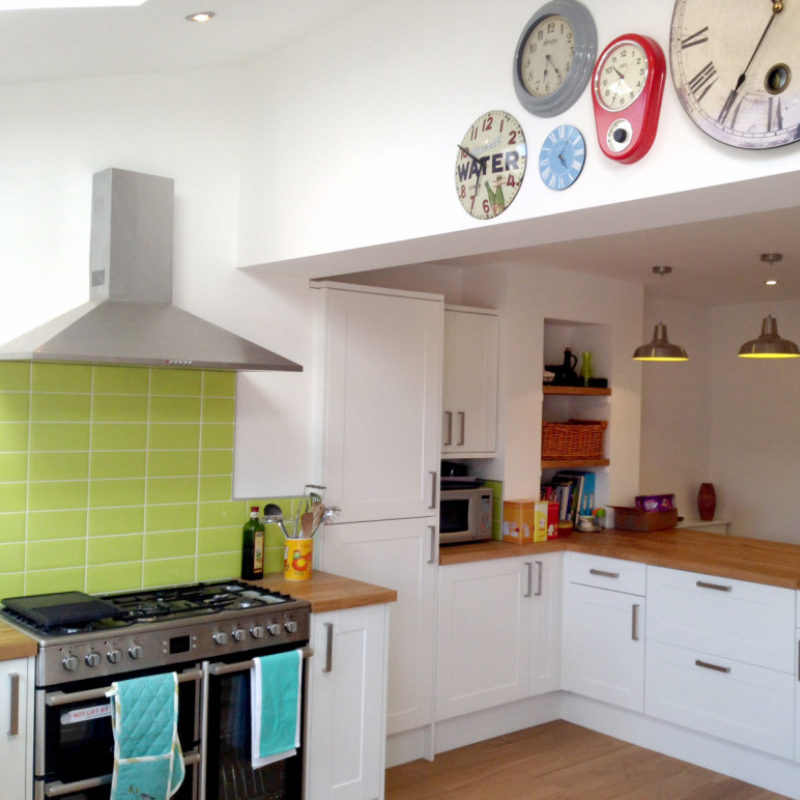REINVIGORATE THE HEART OF YOUR HOME WITH A KITCHEN EXTENSION
BENEFITS OF A KITCHEN EXTENSION
A kitchen extension can turn a small, unfriendly cooking space into a large, open-plan space the whole family can enjoy. This multi-functional space can be used for living, dining, socialising, doing homework, playing and more. By adding a kitchen extension you can create the right proportions for an open-plan space that can integrate all these areas into one.
PERMITTED DEVELOPMENT RIGHTS
If you are going to be adding a kitchen extension to create your new multi-functional space, then you may be covered under Permitted Development (PD) rights and therefore not require planning consent. However, bear in mind that if your house is in a Conservation Area or national park, the amount of work you can do under PD is usually reduced and you may require planning permission.
QUALITY WORKMANSHIP FROM TOTAL BUILD
At Total Build, we offer quality workmanship and are committed to providing you with the best possible service. We have the expertise to take on any job, from small domestic projects to large, complex builds. All of our work is completed to the highest standards, ensuring that your kitchen extension is of the highest quality and meets the needs of your family.
VALUE ENGINEERING
We take immense pride in our value engineering approach. This strategy allows us to optimise your investment, ensuring you receive a top-quality finished kitchen extentions without compromising on efficiency. We aim to deliver exceptional results that not only meet but exceed your expectations.
CONNECT WITH TOTAL BUILD
If you’re contemplating a kitchen extention and need professional guidance, we’re here to help. Our team is ready to offer a complimentary initial consultation to understand your unique requirements and share insights into how we can bring your vision to life.
Get in touch with us today to start your transformation journey with Total Build. We look forward to working with you to create a space that truly reflects your style and meets your needs.

PHONE
INFO@TOTAL-BUILD.COM




