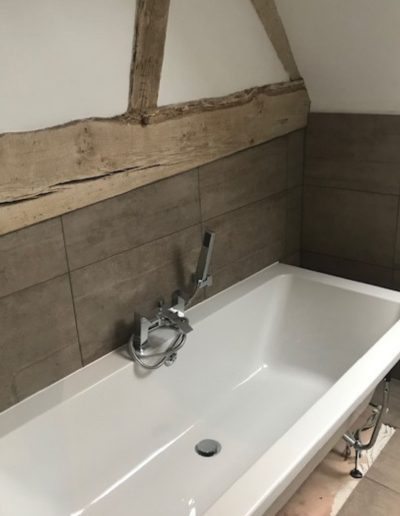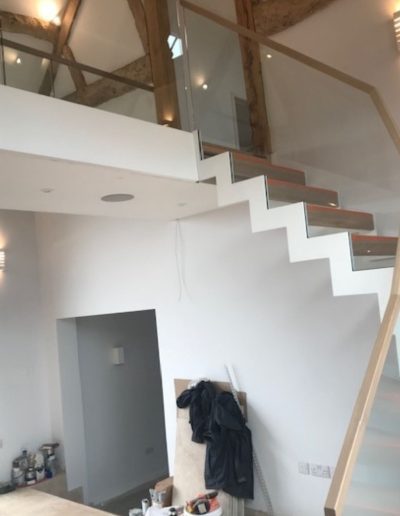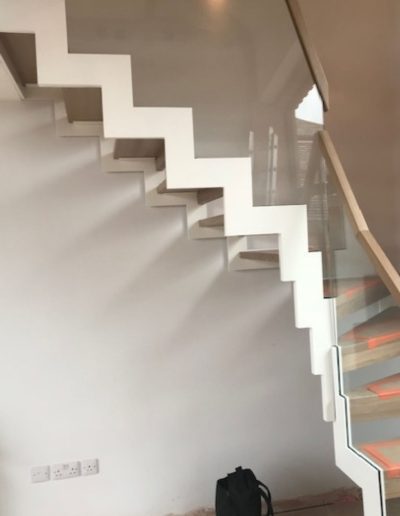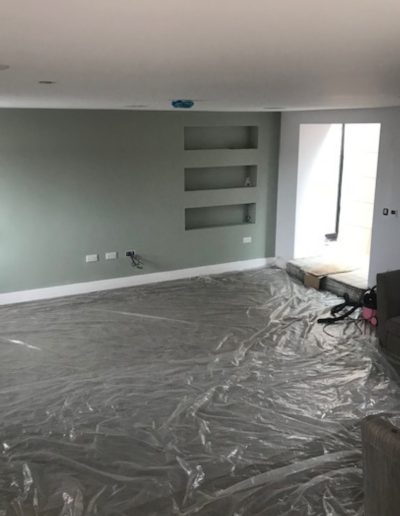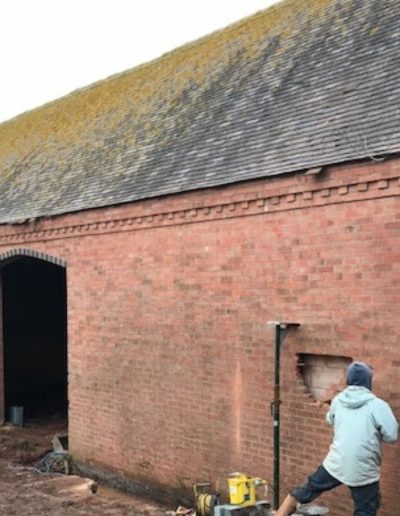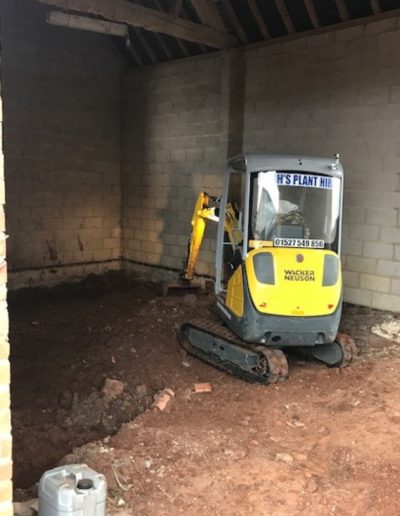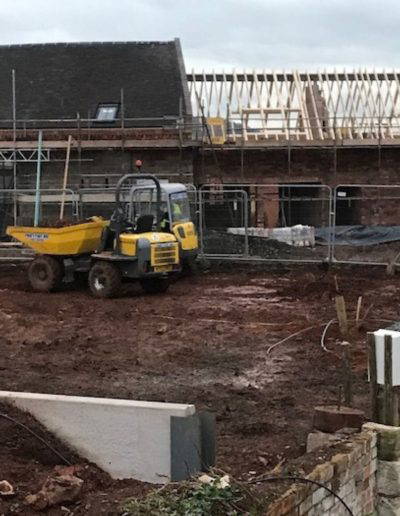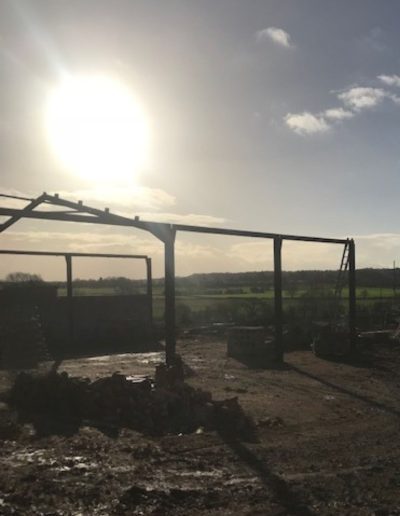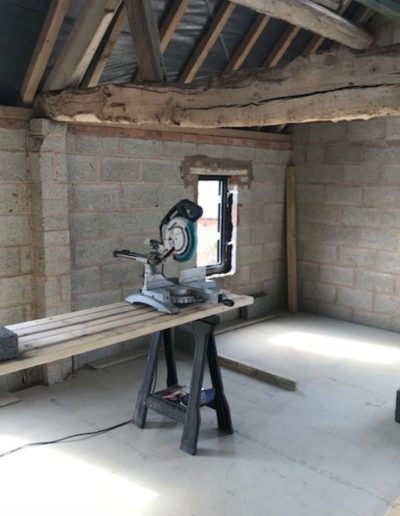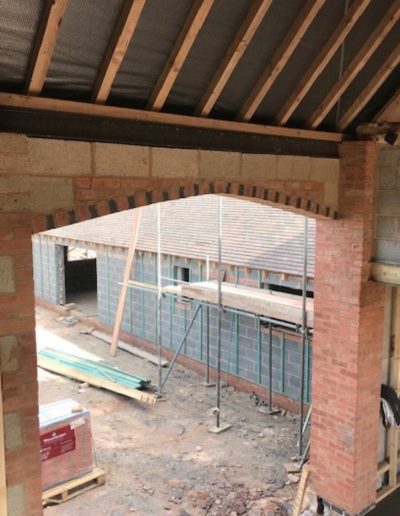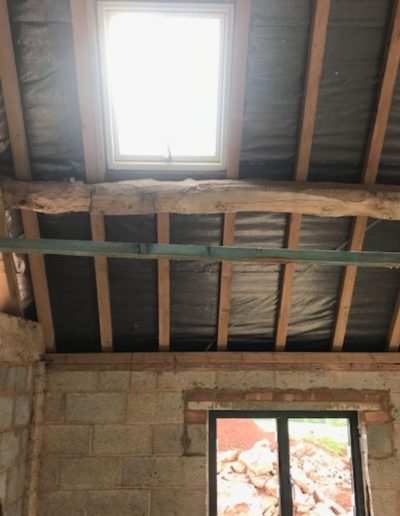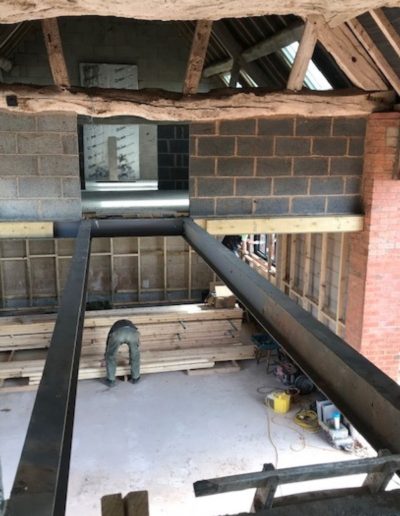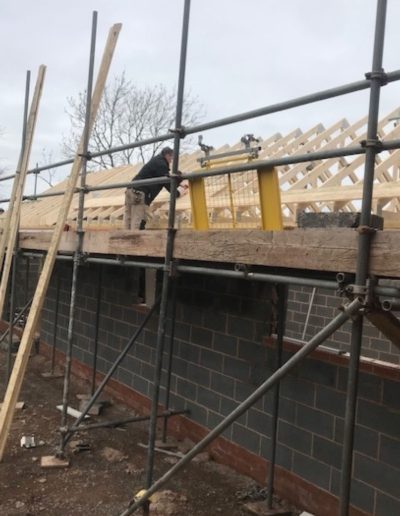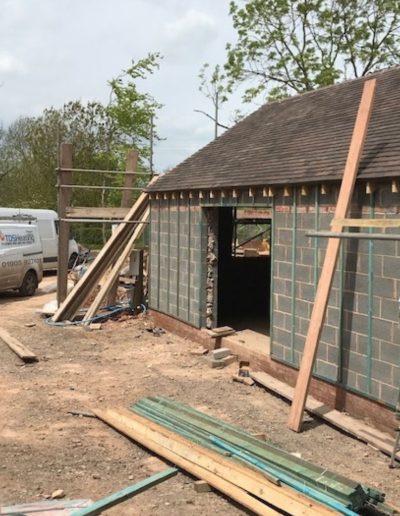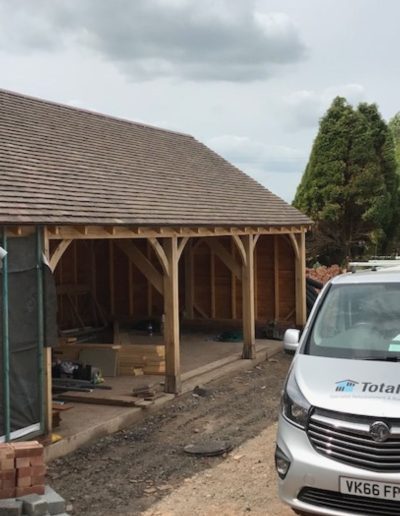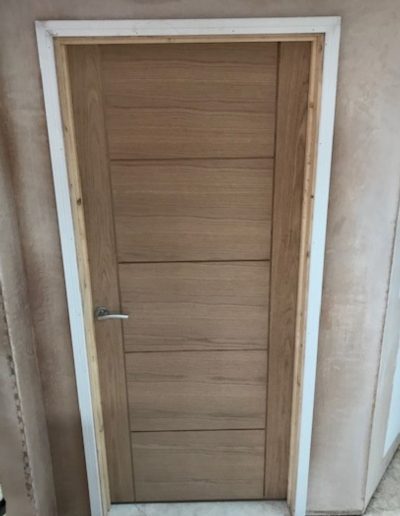THRESHERS BARN
Project Type – Barn Conversion Project Duration – 12 Months

THE BRIEF
To convert an existing barn into an impressive 3 story family home, featuring 2 new build extensions containing plant room, garages, offices and further living accommodation.
THE PROCESS
Inspired by our past client’s conversion the client visited the site fell in love with the barn and its potential. Upon winning the tender process began work. Cladding the extensions a tasteful larch that has silvered in time blending in seamlessly with the original barn.
Linked by aluminium and glass the original barn and extensions are unashamedly joined defining the old from the new. A Bespoke steel staircase and bridge link the two sides of the upper barn.

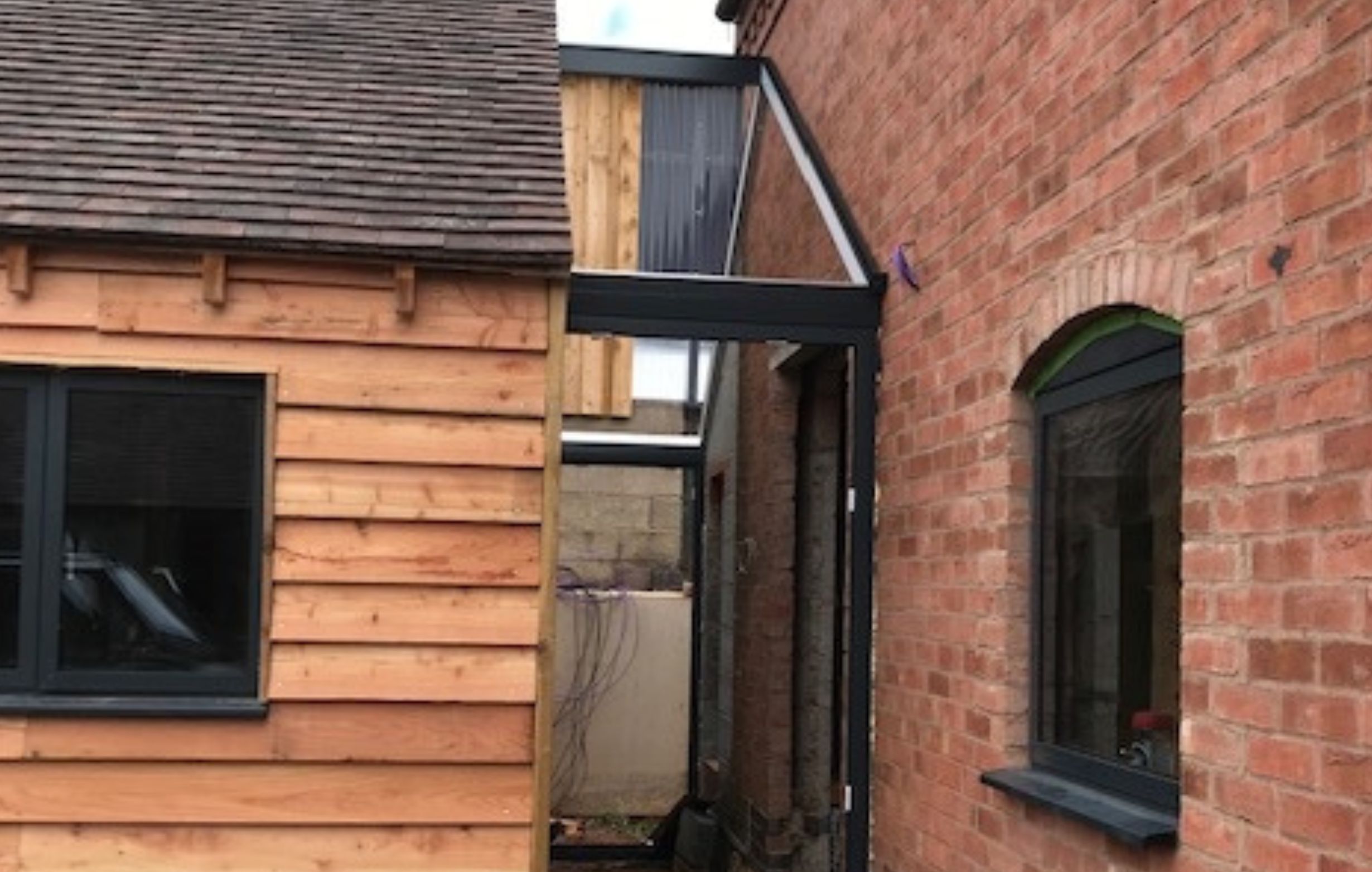
THE RESULT
With some more subtle and practice features including an air source heat pump and underfloor heating, intelligent lighting, and a state-of-the-art sound system. The property is a triumphant blend of the old and new.

